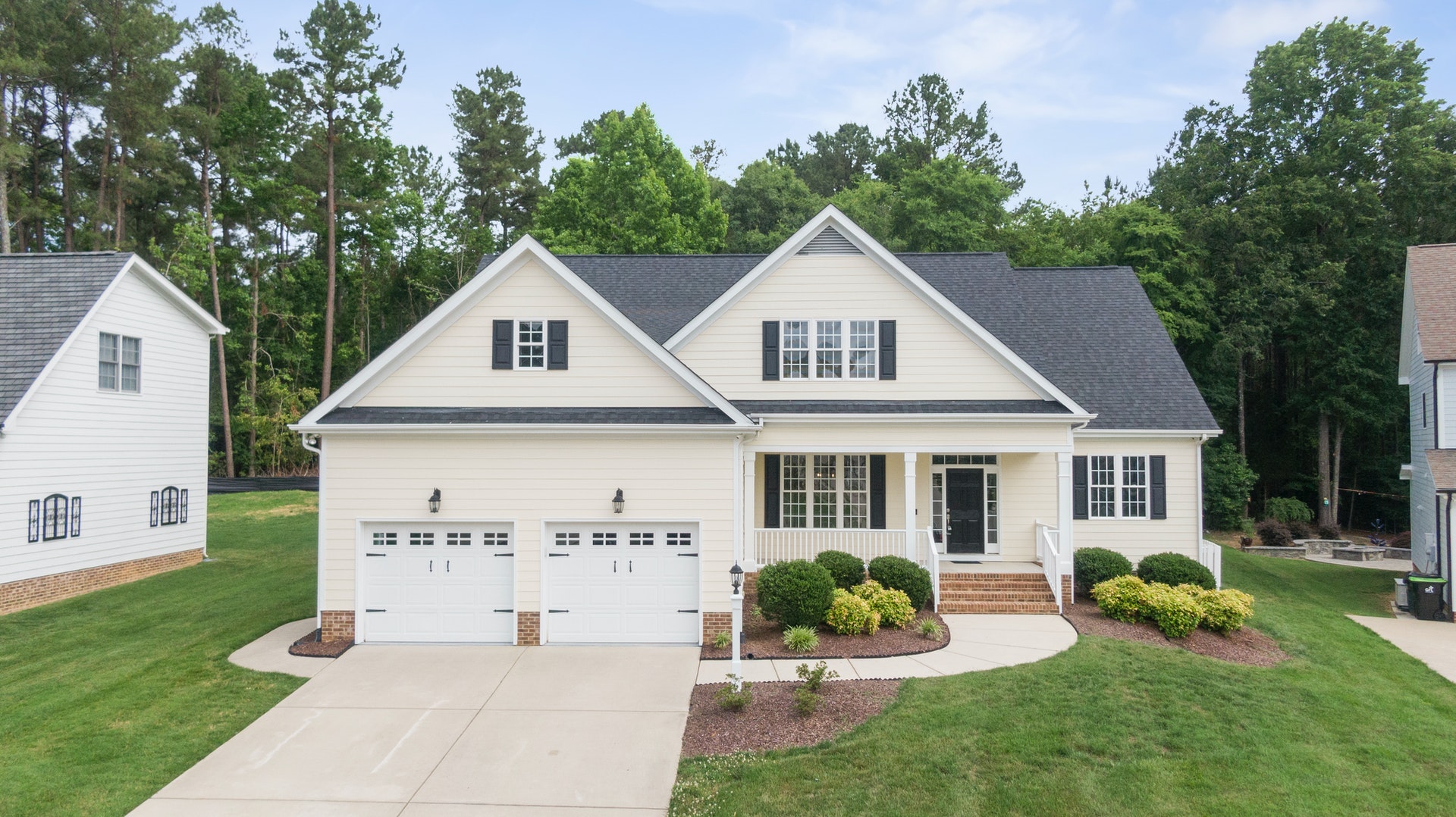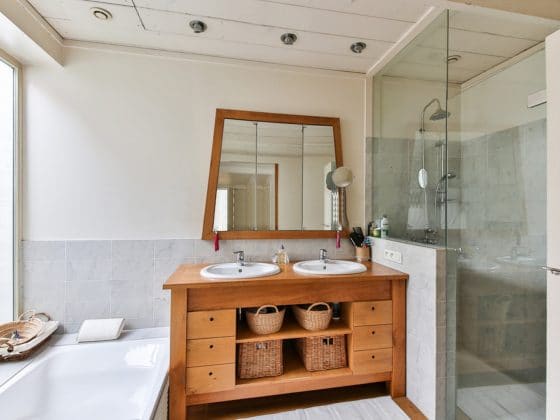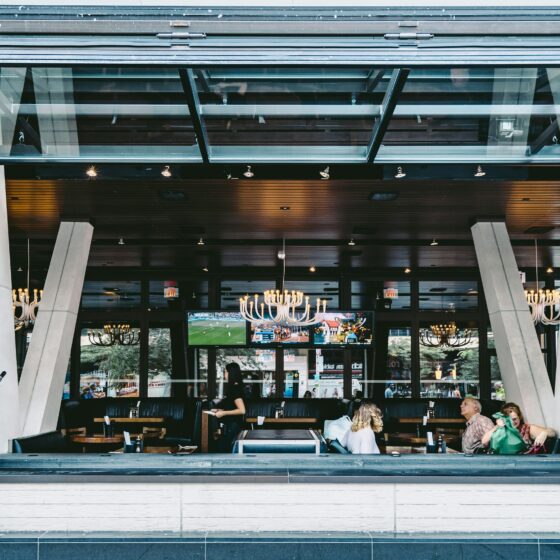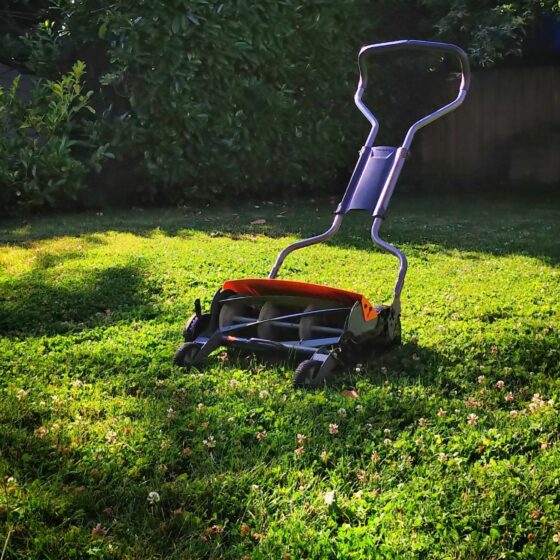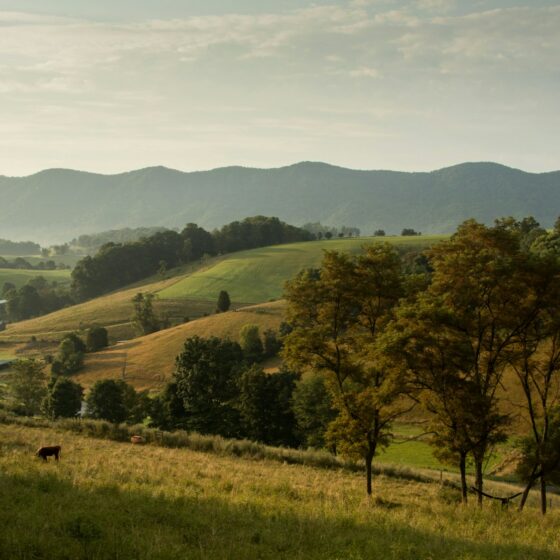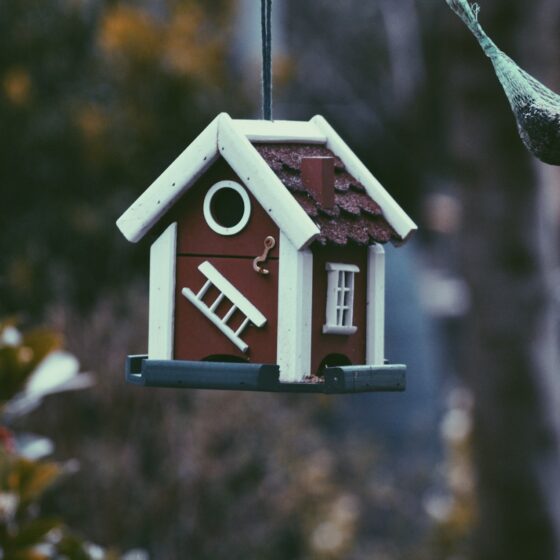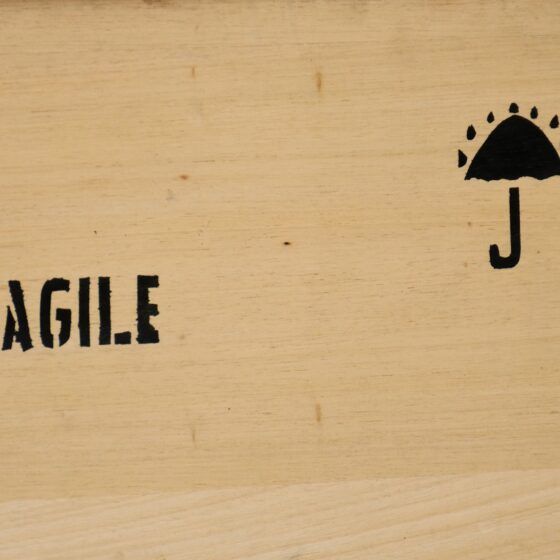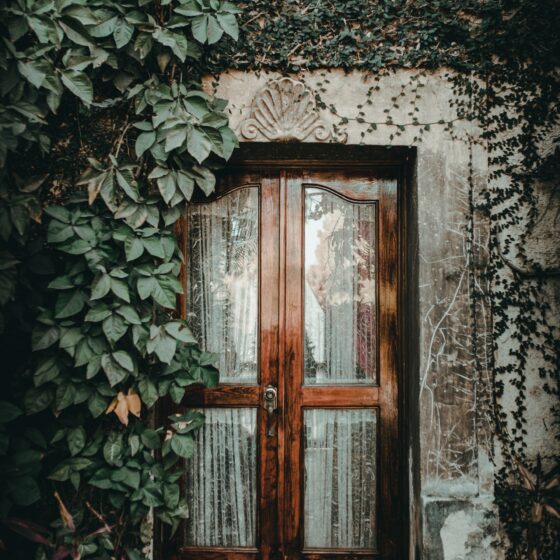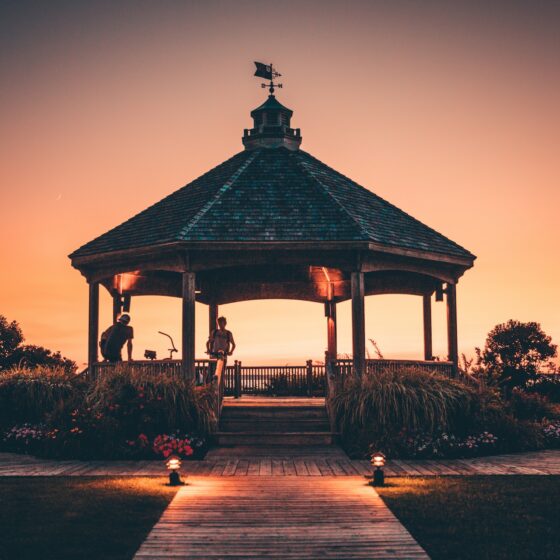Family homes must be functional, but equal importance should be placed on creating a healthy, spacious, and harmonious environment that merges with nature.
As new surveys show, homebuyers’ priorities have shifted during the pandemic, focusing on lighter spaces, privacy, energy efficiency, and the outdoors. Since ranch-style houses tick all these boxes, it isn’t surprising they’re immensely popular.
Let’s find out more about their features, history, and advantages.
What Is a Ranch Style House?
These houses have been the pillar of America’s architectural heritage for over 100 years. Conceptualized in the 1920s as a more spacious alternative to then-popular Colonial Revival homes, ranch-style housing is designed to integrate open floor plans, outdoor living, and plenty of natural light.
In particular, ranch-style properties follow a traditional L or U shape and are characterized by floor-to-ceiling windows, sliding glass doors, spacious outdoor areas, and devoted porches or patios.
Depending on the types of ranch style homes you’re after, you might find properties with multiple stories or stilt ones. However, a key concept behind ranch-style architecture is that these homes are built to be as level to the ground as possible, so most of them won’t feature a second floor or finished basements.
Other distinguishing characteristics include wide roof eaves, multi-car garages, low-pitch rooflines, and plenty of space for in-demand amenities such as home offices, additional bathrooms, or a private gym.
History of Ranch Style Houses
The origins of modern ranch style homes can be traced back to the late 1920s’ California. At the time, the state’s architectural heritage was all about Colonial Revival, Spanish Colonial Revival homes, as well as new Craftsman builts, which prioritized several separate smaller rooms and a number of amenities.
In 1931, San Diego-born, self-taught architect Clifford May developed an entirely different style of home, which focused on outdoor casual living, more natural light, spacious rooms, and introducing open floor plans.
This new style was born to embody the post-WWII California dream home and to rebel against the boxy houses that were commonly built in that era.
In the beginning, ranch style homes were known as ramblers and built as single-story units. However, over time, they embraced the changing needs of homeowners. So, today, some of them also feature multiple floors, decorative elements, and finished basements.
Thanks to the incredible versatility of these homes and their appeal, starting from the 1930s, they became extremely popular. In fact, an estimated 9 out of 10 houses built in the US in the 1950s were designed in this style.
Main Characteristics of Ranch Style
There are several distinguishing characteristics that make these properties so recognizable. Here’s a little list.
Ranch Style House Exterior
You’ll immediately be able to pinpoint a ranch style home thanks to its peculiar exterior. From the long and low roofline to the large windows, and the U or L-shaped layout, the exterior of ranch-style houses is meant to let nature in and promote outdoor living.
- While there are also raised and split-level homes, ranch style usually involves single-story buildings designed to be as close to the ground as possible.
- Houses built in this style usually have long, low-pitched, or hipped roof lines with wide eaves.
- The layout commonly follows an “L” or “U” shape, but it can also be rectangular, as is the case with some modern houses.
- Ranch-style architecture boasts large windows and sliding glass doors designed to connect the outdoors and the indoors.
- Well-designed ranch-style houses also feature attached garages, and they might include finished or unfinished basements.
- Most of these homes are created to promote outdoor living with an added patio, deck, or porch space.
- Exterior decorations are minimal and made of local and natural materials, including brick, wood, and stucco.
Ranch Style House Interior
Traditional design incorporates a horizontal layout to improve mobility and increase spaciousness.
Some must-have features include:
- Open concept floor plans making all rooms flow into one another, as well as central space.
- Purposeful minimalism and a reduced number of walls, which promotes mobility and maneuverability from one room to another.
- Flooring, furniture, and decor are often made of natural and local materials, including certain types of wood, metal and plants.
- Multiple rooms sharing a space, for example, the living room and dining room are often combined.
- Not all ranch-style houses include a finished basement, but most builds come with a functional area commonly used as a laundry or storage room.
Advantages
After a dip in popularity in the 1980s, the modern ranch house regained its title as the most popular type of home since 2016, thanks to their numerous advantages. Let’s take a look at some of them.
- Unparalleled mobility and maneuverability: They’re usually single-floor units. Thanks to this layout, a limited number of doors and walls, and open-concept floor space, there is no need for stairs, which makes these homes perfect for the elderly and people with mobility issues.
- Easy and inexpensive to maintain: Thanks to its open-space and one-floor structure, ranch-style home maintenance is undemanding.
- More outdoor and indoor living space: Thanks to the open floor plan, dedicated patio or backyard area, large windows, and limited staircases and walls, indoor and outdoor space are merged and amplified.
- Suitable for all ages: With minimal architectural barriers and plenty of space, these homes are fit for any lifestyle.
- Plenty of light and fresh air: They’re characterized by floor-to-ceiling windows, and sliding glass doors that connect the interior environment with the outdoors. This gives homeowners the chance to benefit from plenty of natural light and fresh air.
Disadvantages
There are limited disadvantages of classic ranch style homes, but it’s still important to understand what to expect from your next home. Here’s what you need to know:
- Limited private space: the lack of walls and partitions can reduce the levels of privacy in your home.
- The living room area is easily seen from outside: larger windows can be a double-edged sword, especially if your home is located near a busy street.
- Extensions might be tricky: without upper floors to support your house extension project, you might need to buy more land to add rooms and spaces to your existing building.
Types of Ranch Homes
While there are certainly sub-categories and shared characteristics, let’s start by looking at the most distinctive types of ranch-style homes.
California Ranch Style
California ranch style homes (also known as rambling ranch or ramblers) are the original and most common type built in this style. They’re characterized by an L or U shape, a low single-story structure sprawling horizontally. Other features can include:
- a patio and/or a front yard
- an informal interior layout perfect for outdoor living
- a pool.
What sets these specific homes apart from others is that they’re entirely built to promote outdoor living in this sunny state, and they’re intrinsically connected with nature.
Storybook Ranch Home
Storybook or fairytale homes are among the easiest to recognize. While they often have the same building structure as other ranch-style homes, they also have eccentric decorative elements, like diamond-shaped windows, decorative chimneys, gabled roofs, decorative trims, and exposed rafters.
While each storybook ranch house is unique, there are some recurring features:
- These houses can have more than one story.
- They’re often asymmetrical.
- The roofline is often steep and gabled and might have thatched shingles.
- They can have tower-like structures, small, cozier rooms, and tall uniquely shaped windows.
- The exterior is often made of stone or brick.
Suburban Ranch House
These houses tend to have a single story, and are similar to the California ranch-style home in several aspects, including the open-concept interior. However, some suburban homes might be more asymmetrical and often include attached garages and backyards.
Split Level Ranch Home
Split-level ranch homes are similar to two-story ranch houses, but they might sometimes have three stories or multi-level living spaces. Commonly, their entrance leads to a space that combines living, dining, and cooking areas, which is connected to an upper level by half-flights of stairs and leads to additional bedrooms and bathrooms.
Some features that characterize split-level ranch homes include:
- Living space divided into at least three levels
- Low pitched roof with deep eaves
- “L” shaped
- Multiple attics and an attached garage space.
Raised Ranch Style House
These houses are similar to split-level ranch one in the sense that the living space is subdivided into multiple levels. However, raised ranch homes immediately open onto a staircase that connects the upper and lower levels.
Because of this, dining, cooking, and living areas are often located on the first level. Functional rooms such as storage units and garages are located on the lower levels, often in the basement and underneath the kitchen and the living room.
Conclusion
From the traditional to the modern ranch style house, there are many alternatives to choose from. Whichever kind you go for, you’ll always be able to count on large indoor living spaces, large windows, and harmony with the outdoors.
FAQ
What is the main advantage of the ranch-style home?
Ranch-style houses offer open floor plans with large windows and more natural light. This leads to increased spaciousness and a stronger connection with the outdoors.
What is the difference between a rambler and a ranch-style house?
“Rambler” is another term for California ranch style houses. However, a rambler is far less likely to have a basement.
How big is an average ranch home?
The size of most ranch-style homes varies between 1,500 and 1,700 sq ft, though occasionally, they can even reach 2,500 sq ft.
But what is a ranch style house exactly and how come it’s so spacious? Put simply, it’s an architectural style characteristic of the US. What makes it so recognizable is the open layout concept and a single-story structure generally accompanied by a patio. It is because of these features that ranch style homes are very spacious.

